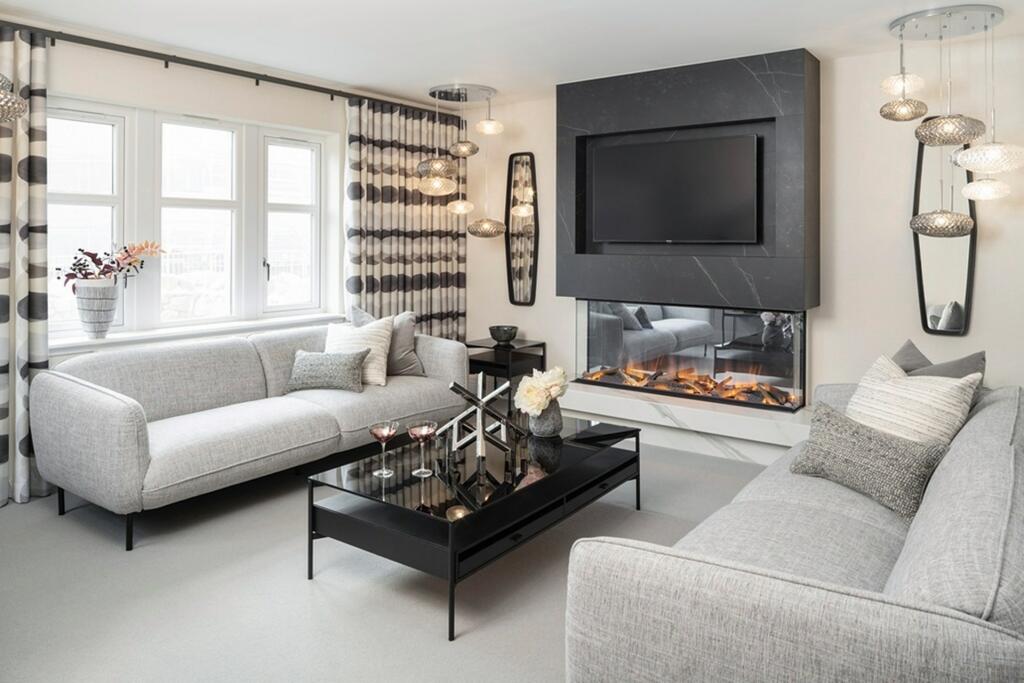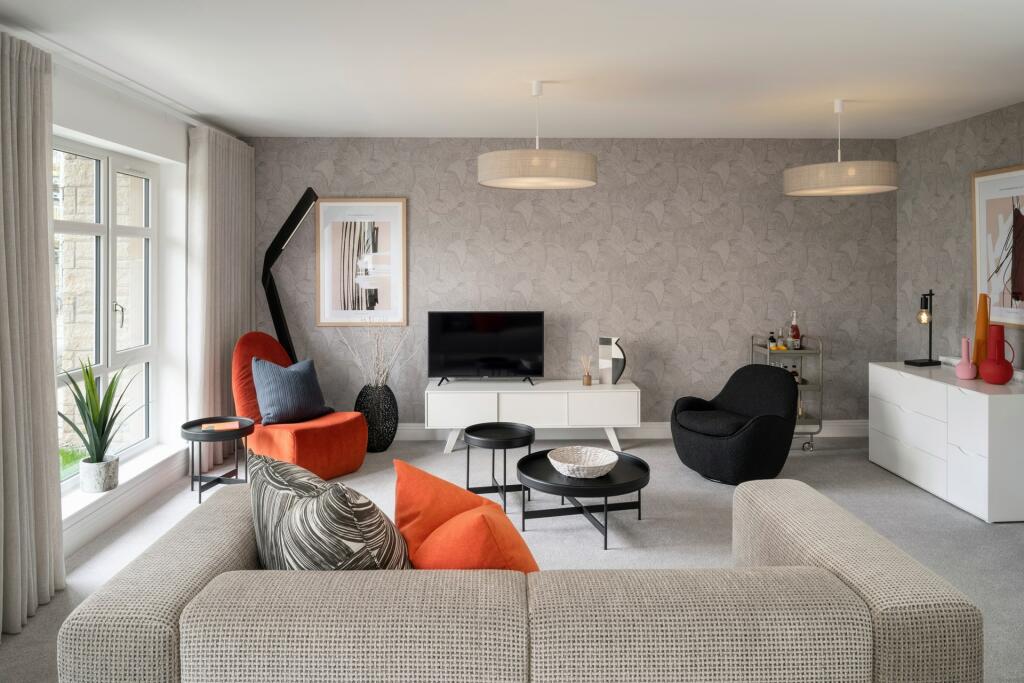Southbank, Persley Den, Mugiemoss Road, Aberdeen, Scotland, AB21 9WL
The proposed development is suitable for up to 400 dwellings with a general mix of 1/3 flatted properties and 2/3 houses. Around 130 properties are sited in the Persley Brae area, the majority of the dwellings are found in the central area with further pocket of 14 located to the north west corner. There will be 150 affordable dwelling houses within the development.

Persley Den, a substantial housing project located on Mugiemoss Road, Aberdeen, Scotland, was initiated to address the accommodation shortage in the area. With plans to deliver 250 private houses and 150 affordable homes, efficient utility access solutions were imperative. This case study showcases the successful collaboration between Persley Den Housing Project and Rapid Access Ltd, a prominent supplier of Metal Loft Hatches and Wall Access Panels featuring the Rapid Fit Hinge System.
Challenges:
1. Utility Access: The large-scale housing project required reliable access to various utility systems, including plumbing, electrical, HVAC, and telecommunications, to ensure the functionality and comfort of the residents.
2. Architectural Integration: The project emphasized preserving the modern and stylish architectural character. Access solutions had to seamlessly blend with the building's design while facilitating efficient and controlled entry.
3. Hinge System Requirement: The project sought an innovative and convenient hinge system for access panels to streamline installation and maintenance activities.
Solution:
Rapid Access Ltd, known for their expertise in access solutions, was chosen to address the specific requirements of the Persley Den Housing Project. The solution included the installation of Metal Loft Hatches and Wall Access Panels featuring the Rapid Fit Hinge System, designed to meet the following key criteria:
1. Metal Loft Hatches and Wall Access Panels: Rapid Access Ltd provided access panels in various forms, including Metal Loft Hatches and Wall Access Panels, offering durability and versatility to cater to the diverse needs of the housing project.
2. Rapid Fit Hinge System: The access panels were equipped with the innovative Rapid Fit Hinge System, designed for easy and efficient installation, making maintenance activities streamlined and convenient.
3. Architectural Harmony: The access panels were meticulously customized to blend with the modern architectural design of Persley Den, ensuring a cohesive and stylish appearance.

Implementation:
The installation of Metal Loft Hatches and Wall Access Panels with the Rapid Fit Hinge System by Rapid Access Ltd was executed in close collaboration with the project management and architectural teams overseeing the Persley Den Housing Project. The project was managed with minimal disruption to the construction process, ensuring a seamless integration of utility access within the housing project.
Conclusion:
The partnership between Persley Den Housing Project and Rapid Access Ltd exemplified the successful integration of utility access solutions into a modern and stylish housing project. The installation of Metal Loft Hatches and Wall Access Panels with the Rapid Fit Hinge System not only met functional needs but also contributed to the overall success of addressing the accommodation shortage in Aberdeen. This case study underscores the importance of selecting the right access solutions provider to meet the unique requirements of large-scale housing projects.