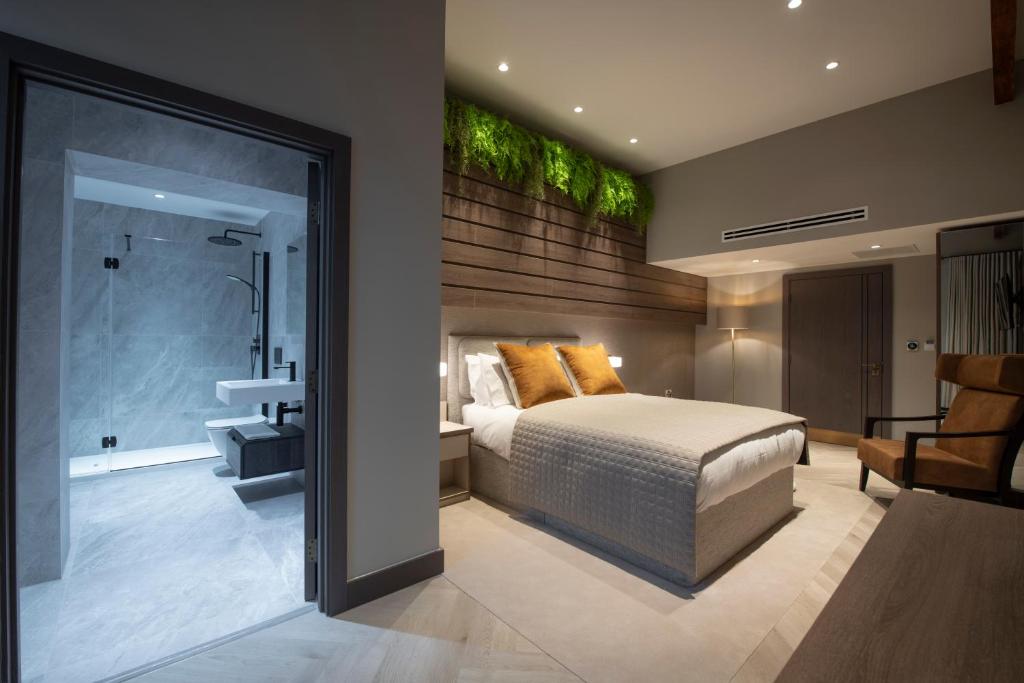Heyford Park, Upper Heyford, Camp Road, Bicester, Oxfordshire, OX25 5HD
Heyford Park, located in Upper Heyford, Camp Road, Bicester, Oxfordshire, is a large residential and commercial development. Ensuring efficient utility access while maintaining the comfort and security of its occupants was a top priority. This case study highlights the successful collaboration between Heyford Park and Rapid Access Ltd, a prominent supplier of Metal Loft Hatches equipped with key retaining tamper-proof key locks, airtight ratings, and 40dB acoustic ratings.

Set within 1,231 acres of Oxfordshire countryside, Dorchester Living is not only building over 700 new homes, but is also committed to offering much more than just houses. As community builders, our approach focuses on providing a wide range of facilities and amenities, creating the foundations for Heyford Park’s reputation as a desirable and forward-thinking destination.
Challenges:
1. Utility Access: Heyford Park's extensive development required reliable access to a variety of utility systems, including plumbing, electrical, HVAC, and telecommunications, to ensure the functionality and comfort of the occupants.
2. Security and Control: With the safety and security of occupants paramount, access to utility areas needed to be controlled and protected against unauthorized entry.
3. Acoustic Requirements: Some areas of the development demanded soundproofing measures to ensure privacy and minimize noise disturbances.
Solution:
Rapid Access Ltd, renowned for their expertise in access solutions, was chosen to address the specific needs of Heyford Park. The solution included the installation of Metal Loft Hatches, each equipped with key retaining tamper-proof key locks, airtight ratings, and 40dB acoustic ratings, designed to meet the following key criteria:
1. Metal Loft Hatches: Rapid Access Ltd provided access hatches with metal doors, ensuring durability and longevity in utility access solutions.
2. Key Retaining Tamper-Proof Key Locks: The hatches were equipped with tamper-proof key locks to prevent unauthorized entry, enhancing the security of utility areas.
3. Airtight Ratings: The access hatches were designed to provide airtight seals, reducing energy loss and maintaining indoor climate control.
4. 40dB Acoustic Rating: Specific areas requiring acoustic insulation were fitted with hatches offering a 40dB acoustic rating, ensuring noise control and privacy.

*Implementation:
The installation of Metal Loft Hatches with key retaining tamper-proof key locks, airtight ratings, and 40dB acoustic ratings by Rapid Access Ltd was executed in close collaboration with the project management and construction teams at Heyford Park. The project was managed with minimal disruption to ongoing operations, ensuring a seamless integration of utility access within the development.
Conclusion:
The collaboration between Heyford Park and Rapid Access Ltd demonstrated the successful integration of utility access solutions into a large and complex residential and commercial development. The installation of Metal Loft Hatches with key retaining tamper-proof key locks, airtight ratings, and 40dB acoustic ratings not only met functional needs but also contributed to the overall success of Heyford Park in Bicester. This case study underscores the importance of selecting the right access solutions provider to meet the unique requirements of extensive developments.