Wall Access - 2 Hours Fire Rated - Riser Door
ENQUIRE NOW
Wall Access Panel, supplied with the Rapid Fit Hinge System, 2 Hour Fire Rated, Metal Faced Door, 25 mm Picture Frame, 3 Point Locking System, Single Door Unit, Powder Coated RAL 9010 30% Gloss, the 1st dimension stated is the hinge side.
This panel has a Fire Test Certificate up to 1900x650mm in a Wall application tested in accordance with BSEN 1634-1: 2014. Anything above these sizes will be manufactured to the same construction as tested.
For Beaded Frame Options
Wall Access Panel, supplied with the Rapid Fit Hinge System, 2 Hour Fire Rated, Metal Faced Door, 25 mm Beaded Frame, 3 Point Locking System, Single Door Unit, Powder Coated RAL 9010 30% Gloss, the 1st dimension stated is the hinge side.
This panel has a Fire Test Certificate up to 1900x650mm in a Wall application tested in accordance with BSEN 1634-1: 2014. Anything above these sizes will be manufactured to the same construction as tested.

RapidFit Hinge System

Picture Frame

2 Hour Fire Rated
Bespoke
Minimum Size - 0300 x 0300mm
Maximum Size - 1900x0650mm
Make sure the structural opening is at least 7mm larger than the panel size, back of frame size. E.G a 600x600mm panel size requires a 607x607mm hole size. Remove the door from the frame and place the frame into the set hole. Fix through the appropriate fixing holes within the fold up fixing tabs ensuring the frame is pushed up against the structural opening surround. Check the frame is square by measuring corner to corner. Refit door and lock in place; the door and frame should be flush. Independent bracing or support may be required to take the weight of the Access Panel. Apply Intumescent acrylic mastic on both faces of the frame, nominally 5mm wide sealing to the supporting construction.
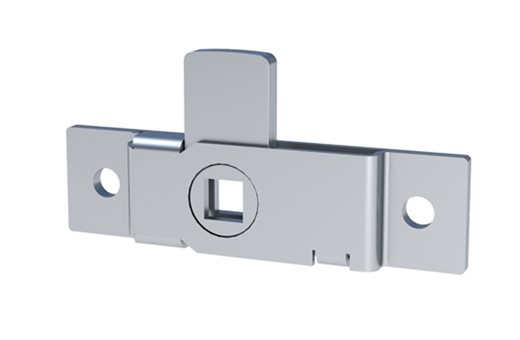 Budget Lock
Budget Lock
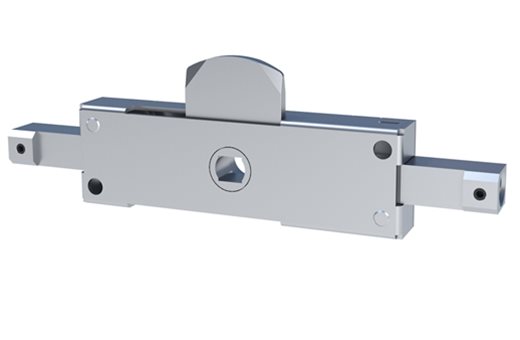 3 Way Lock
3 Way Lock
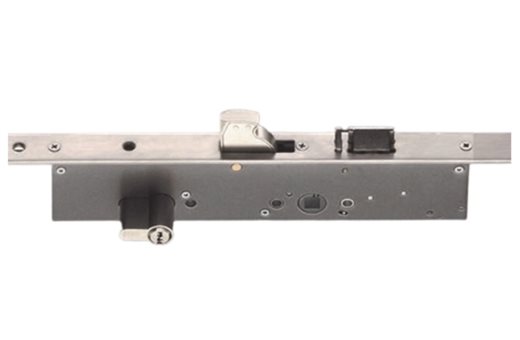 3 Point Euro Lock
3 Point Euro Lock
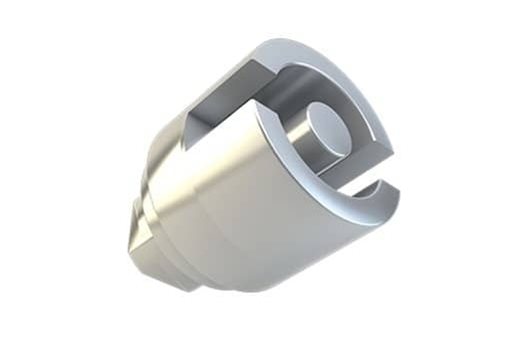 5mm Bit
5mm Bit
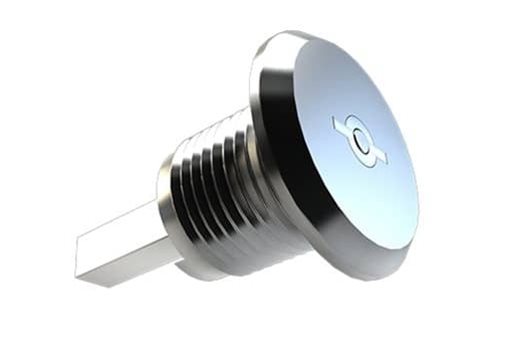 Key Retaining Lock
Key Retaining Lock
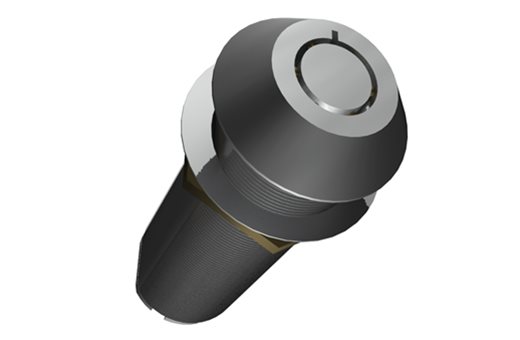 Castellated Key Lock
Castellated Key Lock